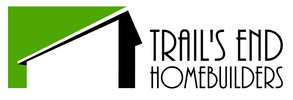What makes a house a HOME?
Specializing in thoughtful, livable, inspired, quality design for your HOME
Not house design - HOME design. Home is much more than a shelter from the elements. Home is a place of family, a safe harbor, a retreat, a unique reflection of you. Home is where one feels connected, comfortable, safe and relaxed. Home allows us to think, to play, to reflect, to entertain friends - not just to live, but to live well. So, what makes a house a HOME?
I believe that a house becomes a HOME through thoughtful design that is a unique reflection of each family. Designing the perfect home for your family requires balance between beauty, functionality, comfort and flow. I have a passion for designing a home to uniquely fit your individual lifestyle and personality. Thoughtful design allows for a home that flows naturally between spaces, that comfortably meets your particular needs and is flexible enough to adjust for your future as well.
I work one-on-one with you to understand the way you live, follow your dreams, review pictures and clippings that you have collected and help you think about your future plans in order to get a complete feel for what your home should be. That whole picture inspires your design, resulting in an unique, thoughtful, cohesive home plan that is a natural fit for you.
I strive to eliminate any wasted space or awkward areas. Through efficient use of space, your home can live much bigger than it is, resulting in cost savings during construction, and time savings while keeping it clean. Each lot is unique as well, and each home is designed to best utilize the views, natural light and outdoor living spaces that each piece of land offers.
I also produce 3D modeling of home floor plans and exteriors to help you visualize your home while still in the design phase. Modeling the home in 3D makes it easy to catch anything that is not quite perfect yet and modify the plans during the design phase, not during construction. This substantially reduces or eliminates costly changes, errors or complications that might otherwise be experienced during construction.
I am very detail-oriented (I'm an engineer, what can I say?) and I will efficiently turn your vision into a set of construction documents that are thorough, detailed and accurate. This is imperative in the construction industry, as plans that are unclear, incomplete or have inconsistencies result in additional time and money spent constructing your home. All of my designs fully comply with the most current national and local building codes.
For those that wish to have further assistance transforming their house into a home, I partner with a highly recognized local interior design firm to help refine those finishing touches.
My goals are to provide you with a positive, exciting design experience and that you absolutely love living in your HOME!
- Jennifer
I believe that a house becomes a HOME through thoughtful design that is a unique reflection of each family. Designing the perfect home for your family requires balance between beauty, functionality, comfort and flow. I have a passion for designing a home to uniquely fit your individual lifestyle and personality. Thoughtful design allows for a home that flows naturally between spaces, that comfortably meets your particular needs and is flexible enough to adjust for your future as well.
I work one-on-one with you to understand the way you live, follow your dreams, review pictures and clippings that you have collected and help you think about your future plans in order to get a complete feel for what your home should be. That whole picture inspires your design, resulting in an unique, thoughtful, cohesive home plan that is a natural fit for you.
I strive to eliminate any wasted space or awkward areas. Through efficient use of space, your home can live much bigger than it is, resulting in cost savings during construction, and time savings while keeping it clean. Each lot is unique as well, and each home is designed to best utilize the views, natural light and outdoor living spaces that each piece of land offers.
I also produce 3D modeling of home floor plans and exteriors to help you visualize your home while still in the design phase. Modeling the home in 3D makes it easy to catch anything that is not quite perfect yet and modify the plans during the design phase, not during construction. This substantially reduces or eliminates costly changes, errors or complications that might otherwise be experienced during construction.
I am very detail-oriented (I'm an engineer, what can I say?) and I will efficiently turn your vision into a set of construction documents that are thorough, detailed and accurate. This is imperative in the construction industry, as plans that are unclear, incomplete or have inconsistencies result in additional time and money spent constructing your home. All of my designs fully comply with the most current national and local building codes.
For those that wish to have further assistance transforming their house into a home, I partner with a highly recognized local interior design firm to help refine those finishing touches.
My goals are to provide you with a positive, exciting design experience and that you absolutely love living in your HOME!
- Jennifer
Trail's End Homebuilders, LLC - Colorado Springs, CO - [email protected] - 719.243.4168

